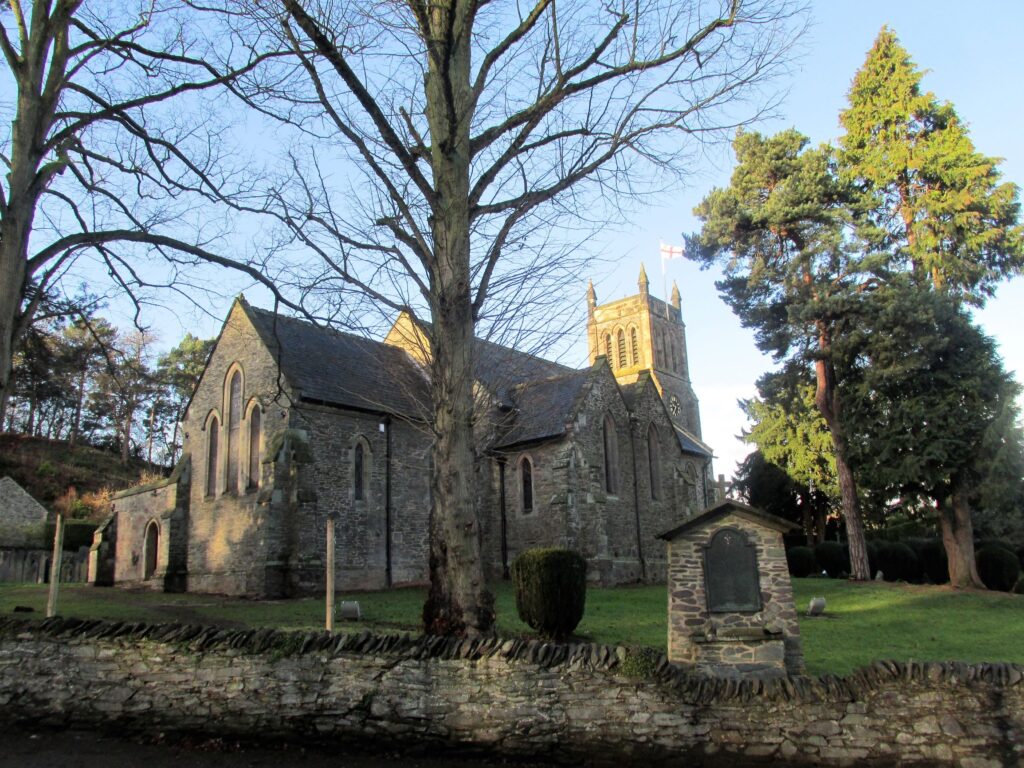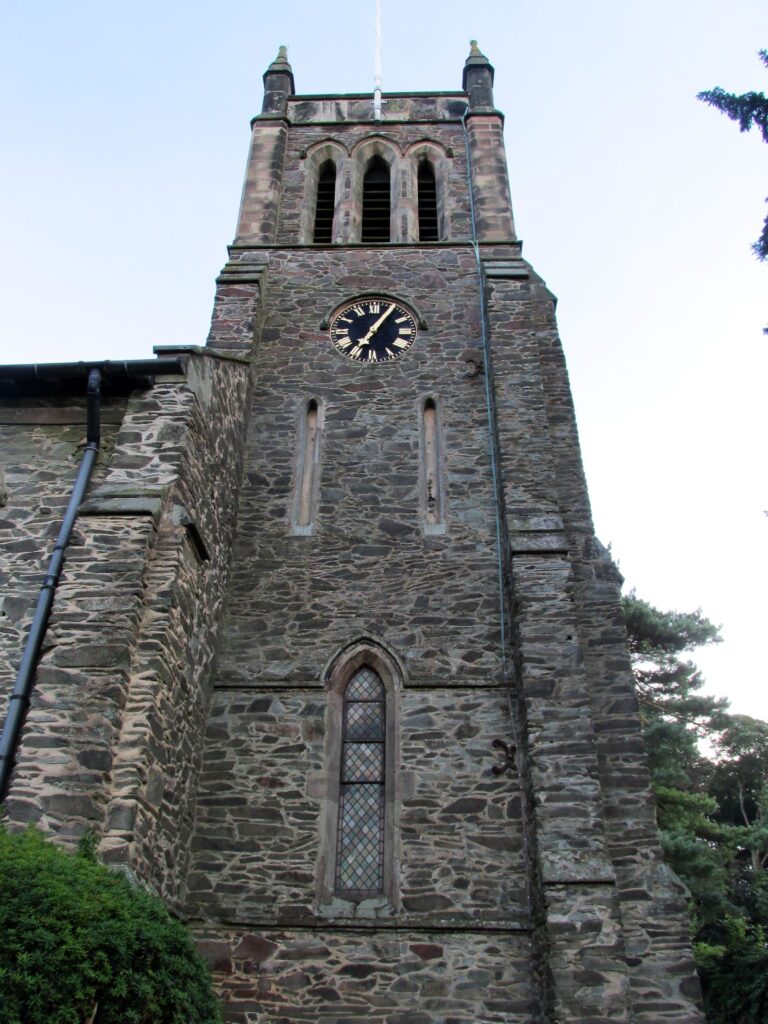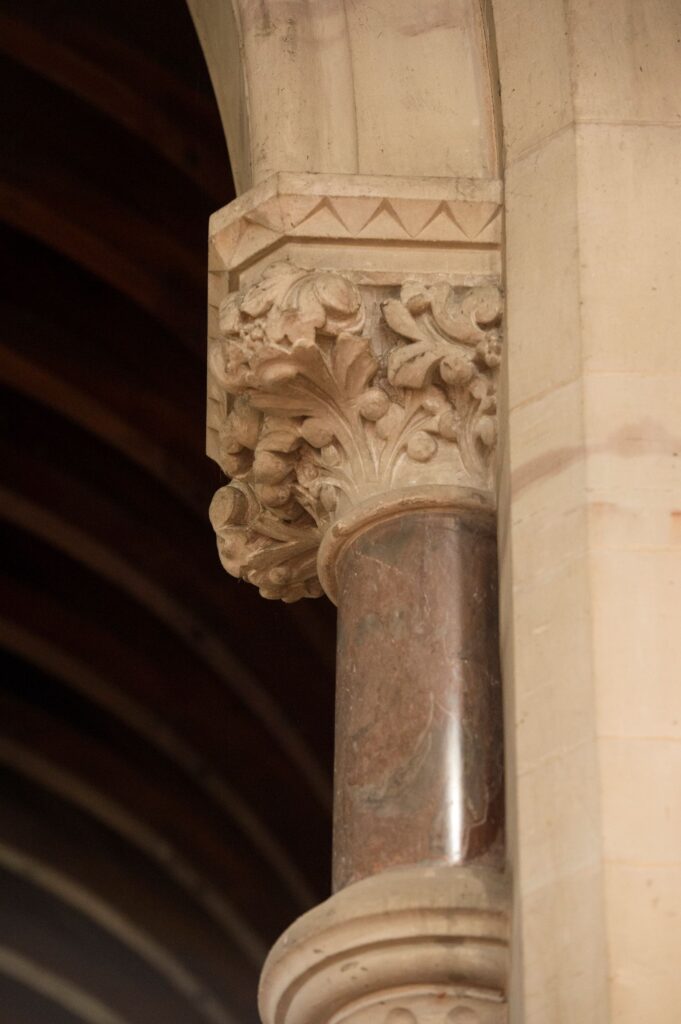St Paul’s Church, Woodhouse Eaves, Leics
20 September 2020
Standing on high ground to the south of Woodhouse Eaves is the imposing church of St Pauls.
This church is much altered from the simple chapel, as originally built, to the design of the London architect William Railton.
Railton was no stranger to Leicestershire having designed Grace Dieu Manor and three lodges for the Garendon Estate. The largest cluster of his life’s work can now be found in the county including Beaumanor Hall, arguably his masterpiece.
His most famous work is, however, his monument to the national hero, Horatio Nelson, known to most as Nelson’s Column in Trafalgar Square, London.
At Woodhouse Eaves, Railton was faced with the difficult task of placing his church on a shelf of natural granite between woodland and the village. The church is slightly off the E to W alignment and this might be a clue to the difficulty of the topography of the site and may have followed the foundations of a house that stood on the site. The land was provided by a Miss Watkinson.
The church was built of the local natural granite and the roof was covered in Swithland Slate
A small cavern cut in the natural granite, Stone Hole Quarry, is still extant slightly to the west of the church, evidence of one of the quarries used to supply the building material.
The drawings of the original design survive and show the nave on the same footprint as the present one, a smaller tower and a mere token of a chancel with a rather insignificant chancel arch.
An interesting feature was a gallery or organ loft at the west end of the church.
St Paul’s was one of two almost identical churches built at the same time to the same design. The other church was St Peter’s at Copt Oak. Both were to receive Whitechapel bells to be later replaced and increased in number by local ones from John Taylor’s of Loughborough.
At this time William Railton briefly had Ewan Christian as his assistant and ironically it was Christian who was responsible for most of the later renovations and alterations we see on the present-day church.
The church was conceived by William Perry Herrick of Beaumanor Hall in Woodhouse and it is therefore no coincidence that William Railton was chosen as the architect following his designs for Beaumanor.
Although Beaumanor Hall is situated in Woodhouse (known locally as Old Woodhouse), most of its estate extended into Woodhouse Eaves and its environs were where many of the estate workers lived. The smaller but much older church of St Mary-in-the-Elms in Woodhouse had been found to be unable to service the outlying congregation.
The builder selected for this new church was William Kirk of Leicester. The work was completed in 1837, with consecration by the Bishop of Lincoln on Tuesday September 5th following the consecration of the twin church at Copt Oak the previous Sunday.
Such was the growth in church-building at the time that Emmanuel Church in Loughborough was also consecrated by the bishop on the Monday between the two Railton “twins.”
St. Paul’s church cost £1,000 when built and like its sister at Copt Oak, relied on voluntary contributions.
The original church seated 412 with the majority seated in the nave, although there would also have been some in the gallery (organ loft) which would have been accessible by the tower. The original building would have had plain glass in its lancet-style windows.
In 1838, the year following the building of St Paul’s church, William Railton was appointed Architect to the Ecclesiastical Commissioners – a post he held until 1848.
In 1871 the chancel was rebuilt under the architectural control of Ewan Christian, Railton’s former assistant. This work was the gift of and carried out by Charles Ashton, who dedicated the east window to his wife Ada May. This was to be the first stained glass window in the church.
This new chancel was later to suffer movement and required the successful application for a National Lottery grant in 2017 to action urgent repairs.
In 1880 major work was carried out, including the replacement of the roof and strengthening of the foundations.
Two transepts were also added and the Railton gallery removed. Ewan Christian was again the architect, with building carried out by Henry Black of Barrow-on-Soar. The south transept was the gift of Sir William Salt, who with his wife, is buried in the churchyard next to this part of the church.
It is interesting to note that during these post-Railton renovations, Ewan Christian was now Architect to the Ecclesiastical Commissioners, a post he held from 1851-1895.
Further alterations were carried out in 1894, again to the plans of Ewan Christian. An organ chamber was added and the windows in the south transept enlarged. The builder of the work was Oliver Wesley of Woodhouse Eaves.
In 1904 six new bells were hung in the tower to mark the life of Queen Victoria and were cast by John Taylor Bellfounders of Loughborough. This installation required the strengthening of the tower and the rebuilding of the upper part. This resulted in increasing the height of the tower, which was also adorned with the installation of a clock by Messrs. J. Smith and Sons of Derby, the gift of the Vicar of the parish, the Revd. Arnold James. Of Railton’s Leicestershire churches only Groby retains its original Whitechapel bells.
Subsequent work saw the remaining plain windows being replaced by stained glass examples.
It is almost certain that the much-altered old vicarage that stands to the east of the church is also to the design of William Railton. The reason for this belief lies in the Tudor revival style and its date of build being complimentary to that of the church. Railton had used this style locally at Grace Dieu and was to use it again with his Garendon lodges.
Following the building of St. Peter’s at Copt Oak and St. Paul’s at Woodhouse Eaves, Railton also designed two other Leicestershire churches. These were St Phillip and St James at Groby (c.1840) and All Saints Thorpe Acre with Dishley (1845). He was also responsible for designs of other local buildings and renovated others. These included the original Mount St Bernard monastery, and renovations of Quorn Court, St Botolph’s Church, Shepshed, St Mary’s in-the-Elms, Woodhouse and Launde Abbey.
Ewan Christian was the architect for St. Marks Church at Leicester and the restoration of others.
Tony Jarram
Honorary Member of Loughborough Library Local Studies Group
Bibliography
www.stpaulsheritage.org St Paul’s Heritage Project Woodhouse Eaves.
Hodge Mary, St Paul’s Church Woodhouse Eaves, A Guide to the Church (2006)
Jarram Tony, Dyer Lynne, William Railton Architect 1800-2006, Illustrated talk (2018 revised 2019 and 2020)
Jarram Tony, Dyer Lynne, St Paul’s Heritage Project Woodhouse Eaves Volunteers, William Railton, display panel and research (2018)
Jarram Tony, Dyer Lynne, St Paul’s Heritage Project Woodhouse Eaves Volunteers, Ewan Christian, display panel and research (2018)
Special Thanks
To Sue Young and the St. Paul’s Church Woodhouse Eaves Volunteers Group for permissions to use publications and historical data.
Lynne Dyer who shared the research work for the St Paul’s Volunteers Group
Loughborough Library Local Studies Volunteers for hosting a William Railton Exhibition



